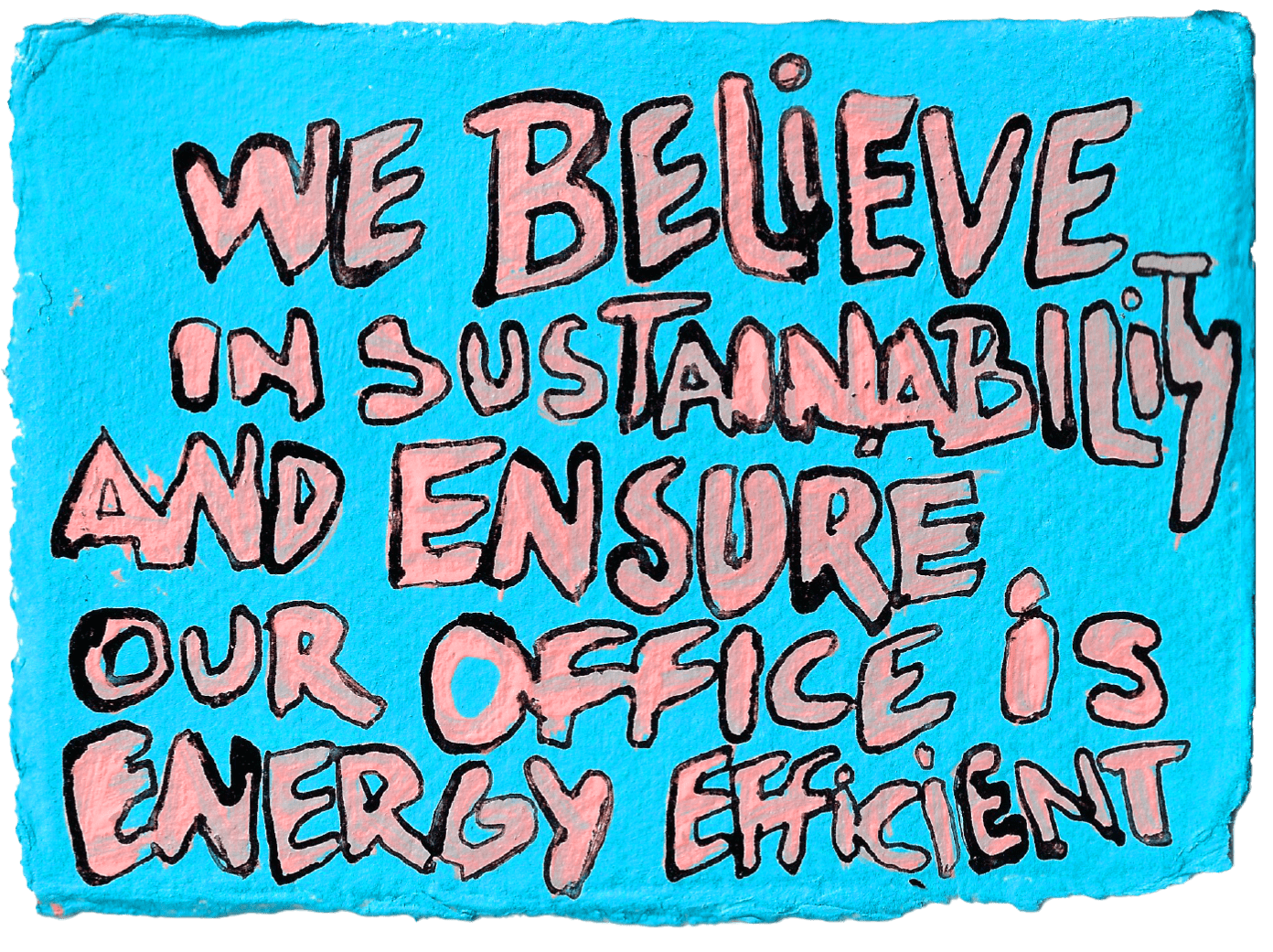Before you sign.
You’d be surprised how many people call us after they’ve bought a property, not before.
And usually, it’s because something has gone wrong. Structurally. Architecturally. Legally.
In every case, without exception, the issue could have been avoided with a proper review beforehand. But too often, a buyer’s confidence takes the place of caution.
“My cousin’s done this before.”
“It looked fine to me.”
“We didn’t want to spend money on a professional before the purchase.”
By then, it’s too late. You’ve bought the problem.
Here are five real-world examples that show why involving a Perit from the very beginning isn’t just good practice — it’s essential protection.
1. What you see is not always what’s approved
A client purchased a property assuming everything was above board. But no one had checked the approved permits against the actual building.
Several things didn’t match:
- The internal heights were reduced due to false ceilings
- The yards were too narrow
- Habitable rooms were marked incorrectly
- The common area access had been irregularly modified
Without a professional review, the client had unknowingly bought a set of planning infringements and a future full of red tape.
2. The garden that wasn’t
A property came with a beautiful promise: a generous garden at the back. It was even included in the promise of sale agreement.
But when the buyer applied to formalise and landscape the garden, the permit was refused.
Why? Because the land was outside the development zone (ODZ) and part of a designated ecological buffer strip. It was legally protected, and no development was permitted.
No garden. No appeal. And no use for the property, which is now back on the market. All because no one checked the planning constraints.
3. The penthouse with a cracking future
A penthouse was bought with the intention of full development. The buyer planned to expand both the existing floor and add another one on top. The local plans allowed it.
But structurally, things were different.
The building sat on two floors of garages built in reinforced concrete. The apartments above were constructed in loadbearing limestone masonry. A transfer slab was supposed to bridge the two systems.
Non-destructive tests revealed something frightening:
- In some areas, the structure wasn’t safely carrying the existing load, let alone an additional floor
- The slab was underdesigned
- The building’s development potential was a myth
A structural check before signing would have saved months of design, a major investment in planning permits, appeals and most of all, disappointment.
Many properties look impressive — until they’re tested.
We explored this same issue in another context: offices that claim to be sustainable, without structural proof.

Article - My office is sustainable (just because I say it is)
A critical look at how good design language can still hide technical, structural, or environmental issues.
4. Cars, paper… and a costly investment
An entrepreneur bought a car showroom next to his existing business to expand his paper import operation.
But here’s the thing: paper is a lot heavier than cars.
The showroom slab wasn’t designed for heavy warehouse loads. When the client finally brought in a structural engineer, the cost of strengthening works was higher than tearing the building down and starting from scratch.
No one had asked the most basic structural question: Can this building take the load I need it to?
The showroom sits unused to this day.
5. The slide into reality
We were part of a project to design a modern office block, the kind with collaborative layouts, open spaces, and even slides between floors. Everything was going smoothly.
Then the client visited the fourth and final level and saw the sea view. A new idea was born:
“Let’s turn this into a rooftop restaurant and nightclub.”
Unfortunately, the structure had been designed for an office, not for dynamic nightclub loads, acoustic reverberation, or late-night footfall. Retrofitting would have meant serious structural changes and prohibitive costs.
The client had to stick to the original office use. A missed opportunity, not because the idea was bad, but because it came too late.
So, What’s the Lesson?
A property is one of the biggest investments you’ll ever make. And yet, too often it’s treated like a guess, or worse, a gamble.
A warranted Perit doesn’t just look at walls and finishes. They ask questions that most buyers don’t even know to ask:
- What was actually approved in planning permits?
- Is what I see what I’m legally buying?
- Is this land developable or protected?
- Can the structure safely handle what I want to do with it?
Before you fall in love with the view.
Before you get excited about the plans.
Before you sign anything.
Talk to someone who knows what they’re looking at, and who’s trained to look for what’s missing.
Because sometimes, the cost of not asking is the building itself.