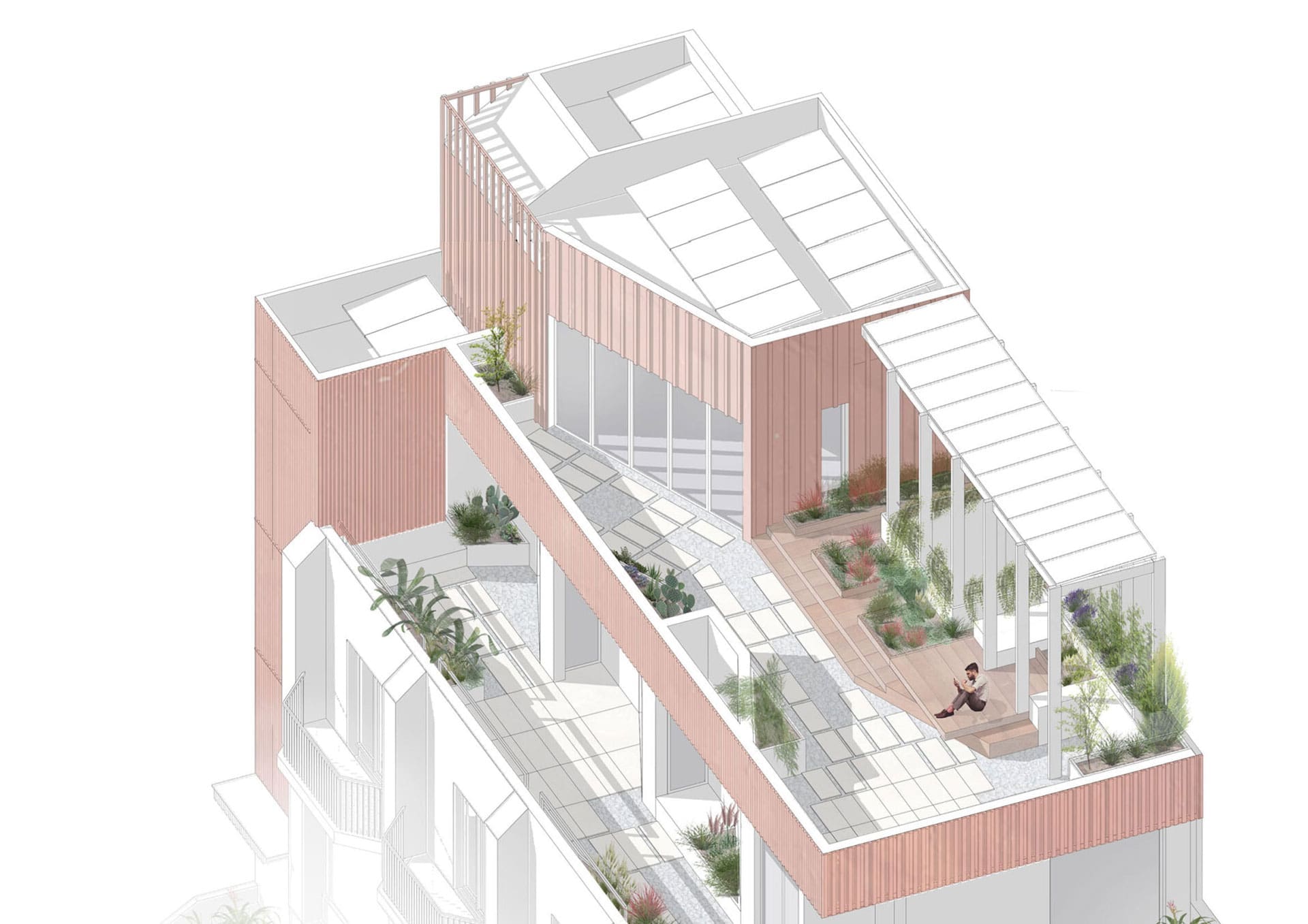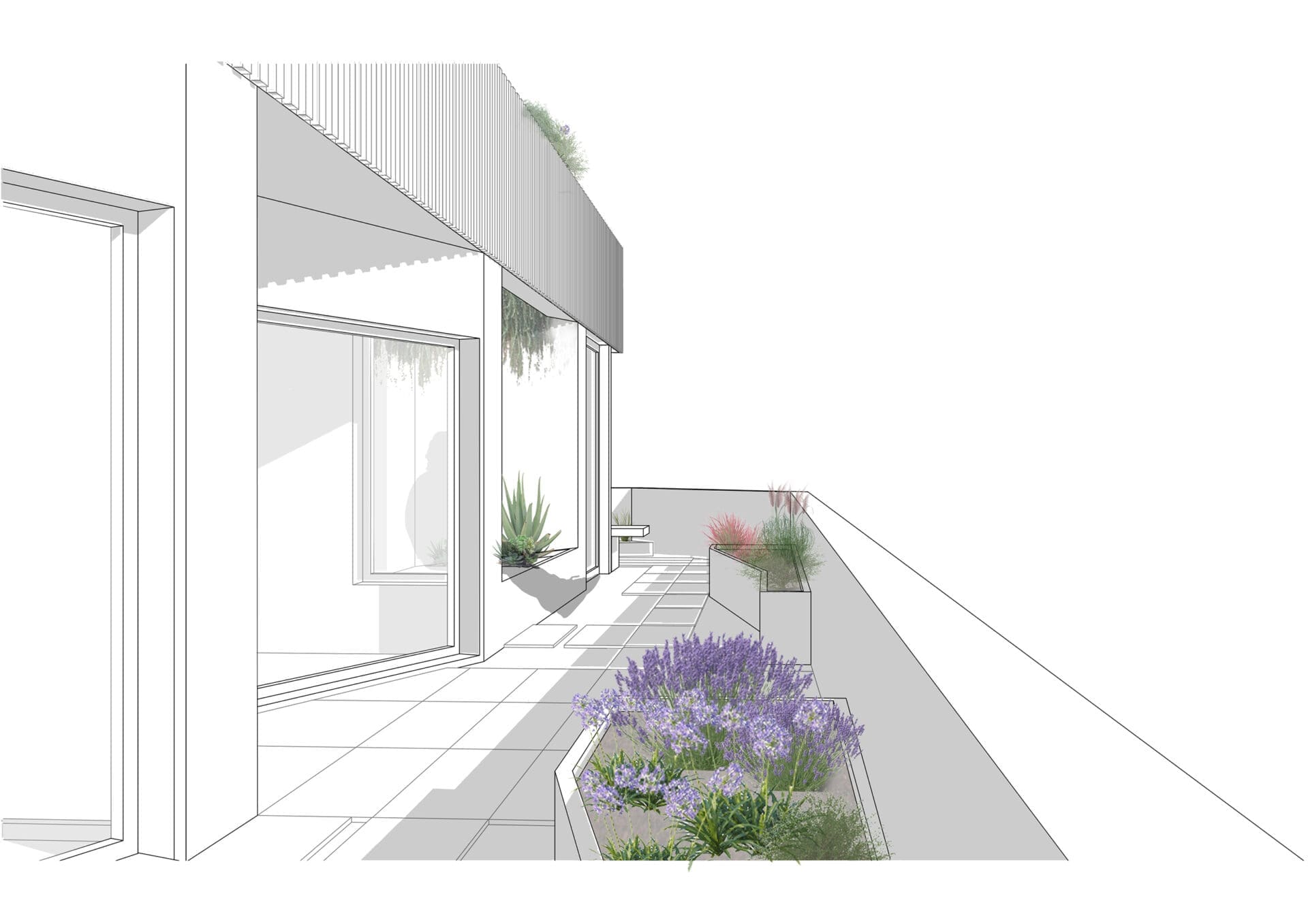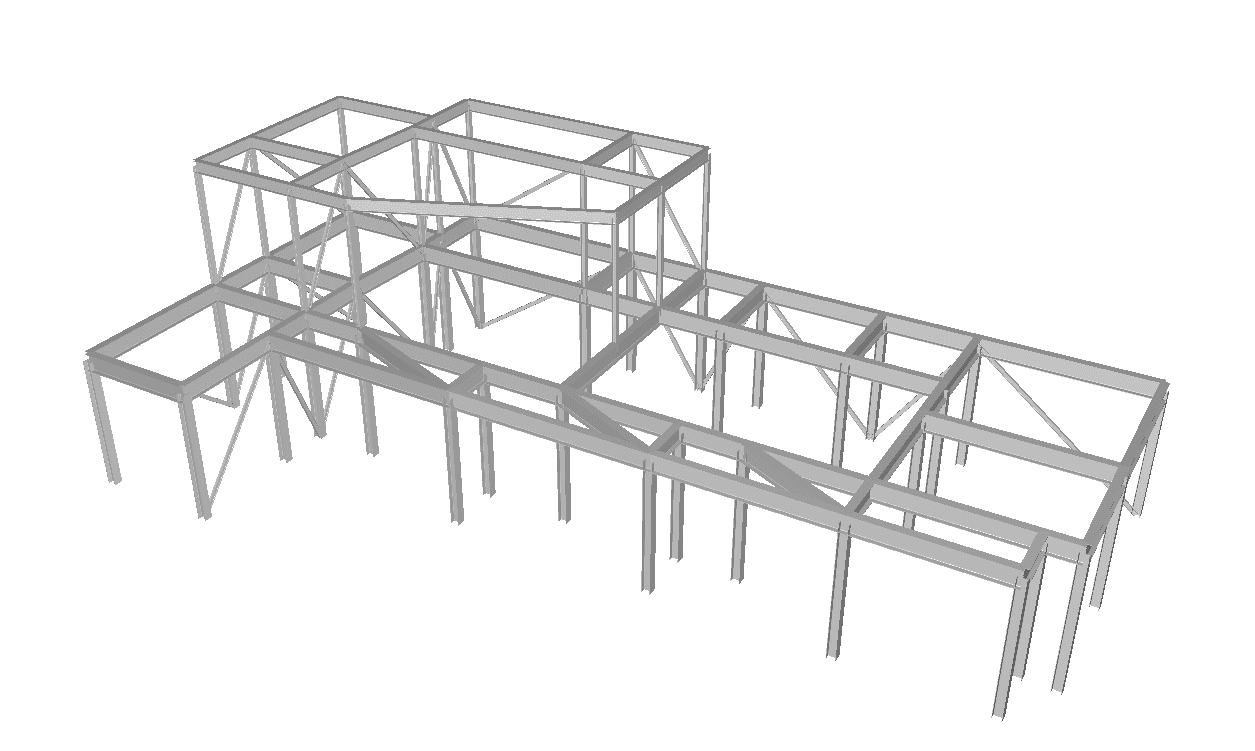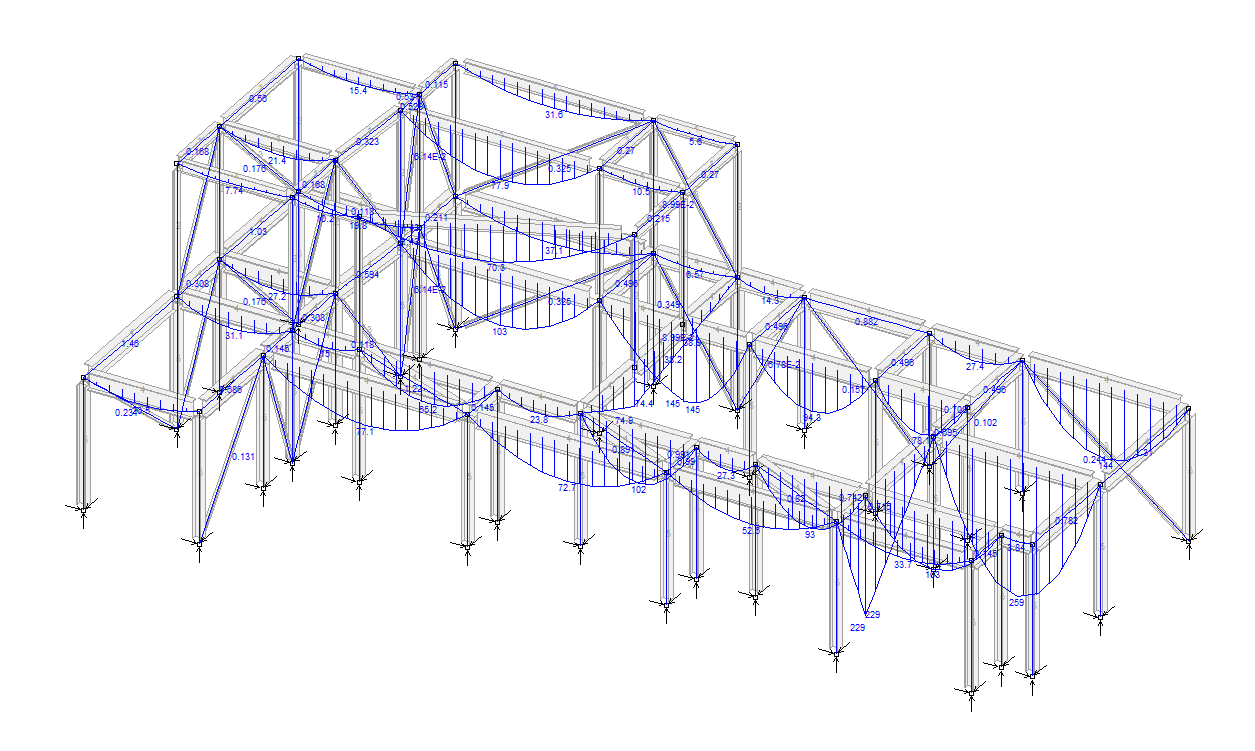Naxxar Penthouse
This residential project presents a captivating blend of contemporary design and Mediterranean aesthetics. Tasked with extending an existing residence, the vision prioritizes the integration of two lush levels of Mediterranean roof gardens.
The primary challenge of this project was the limited residual strength of the existing structure to accommodate new additional floors. A complicating factor was the absence of drawings or comprehensive information about the original building. To overcome this, on-site non-destructive testing was conducted, providing critical data to back-calculate the building’s capacity accurately. This rigorous assessment allowed for the design of a solution that maximized the use of the existing structure while ensuring structural integrity.



