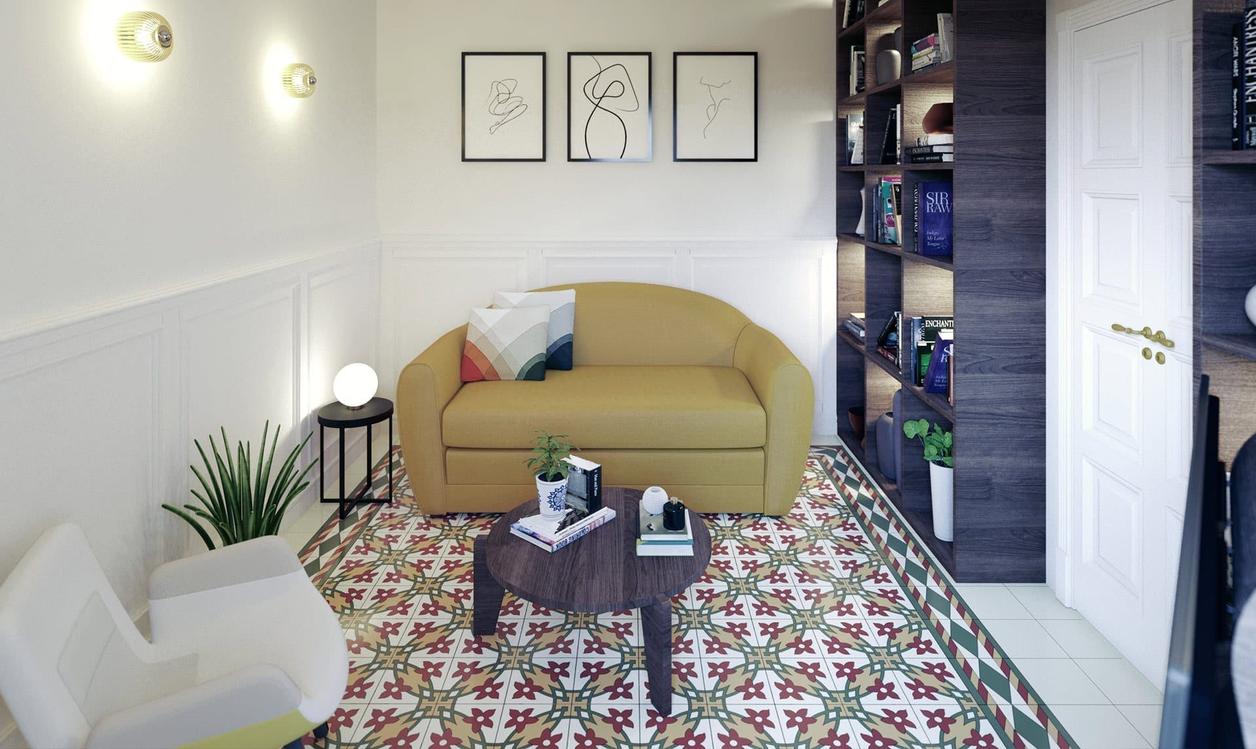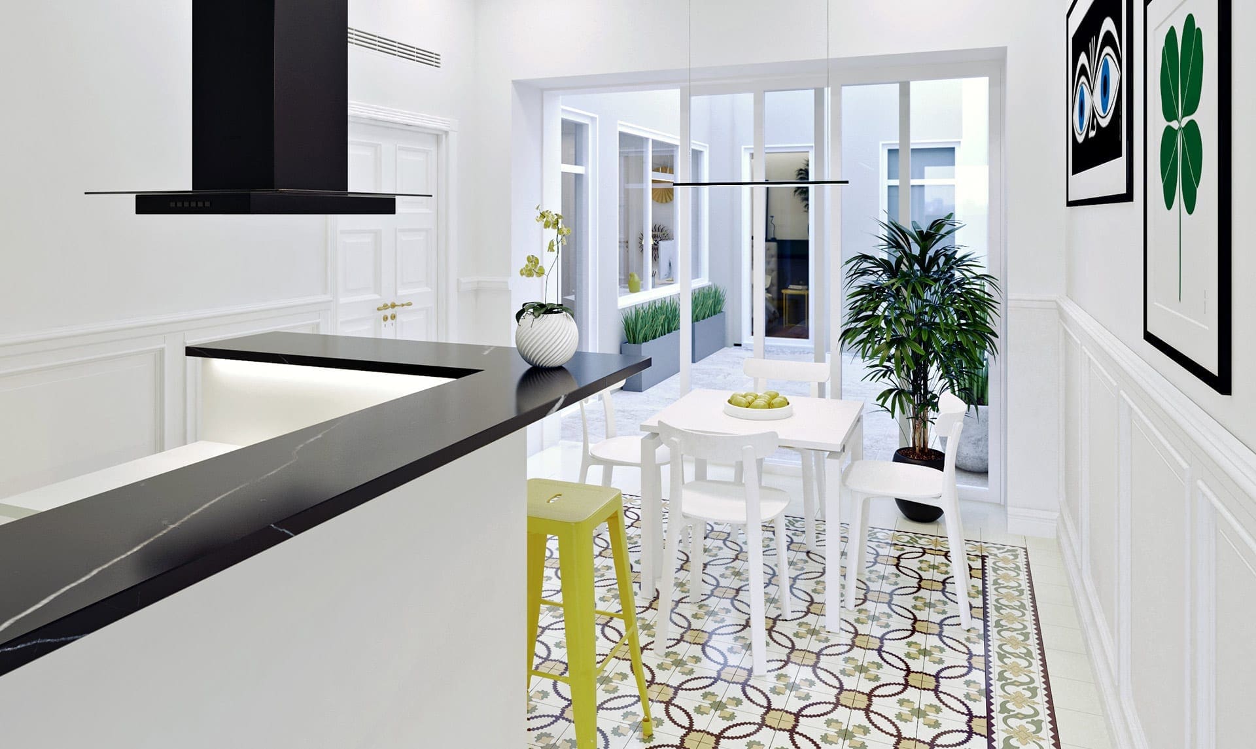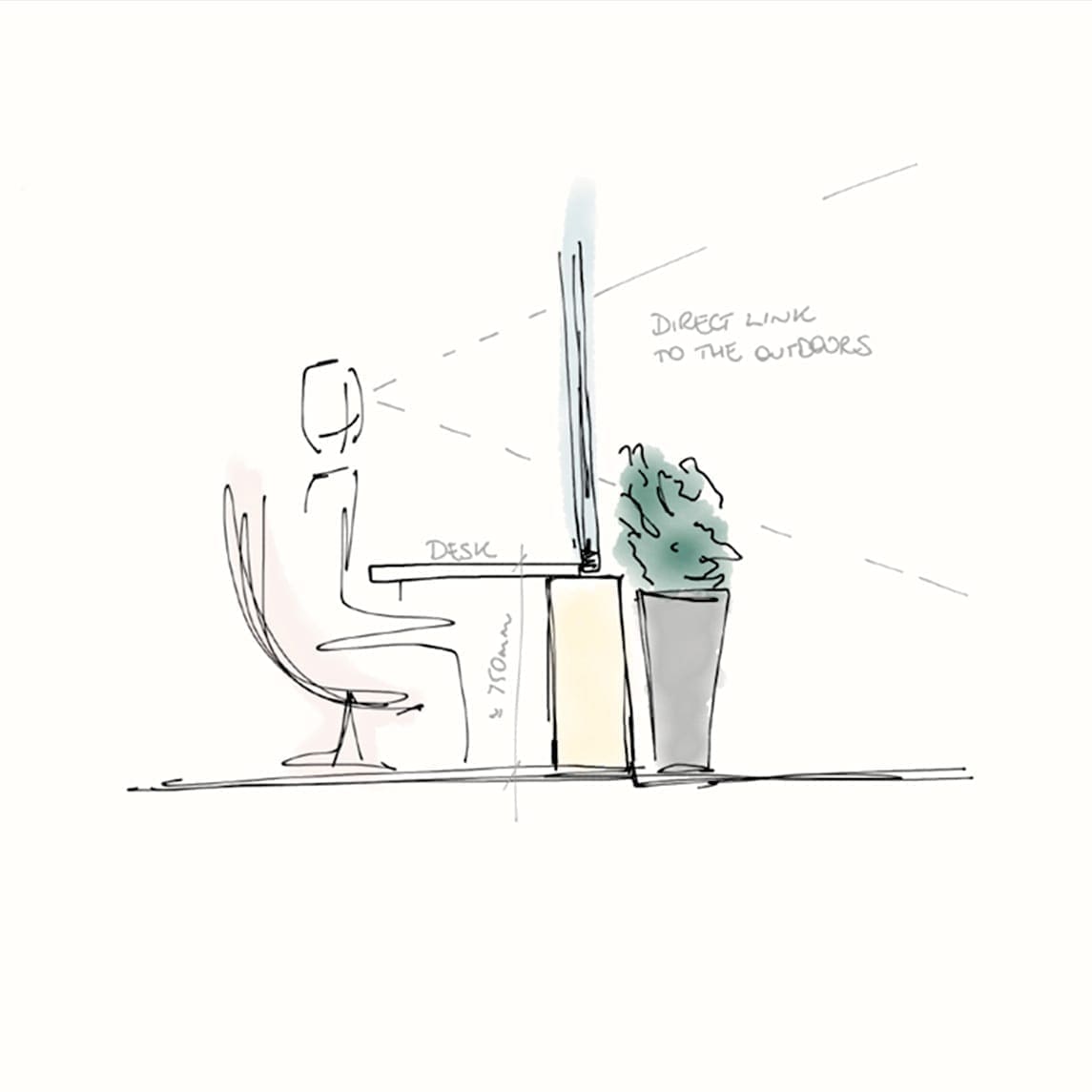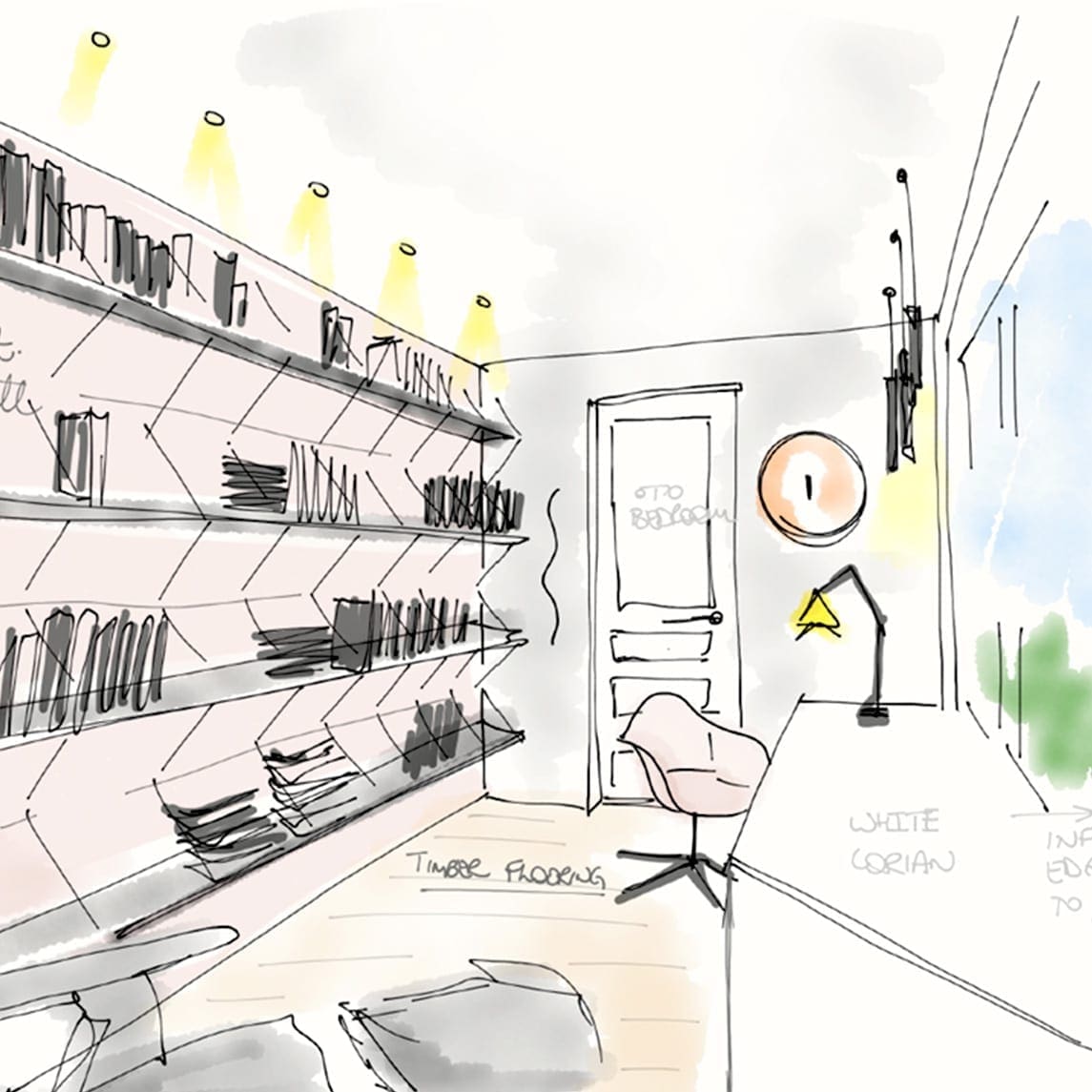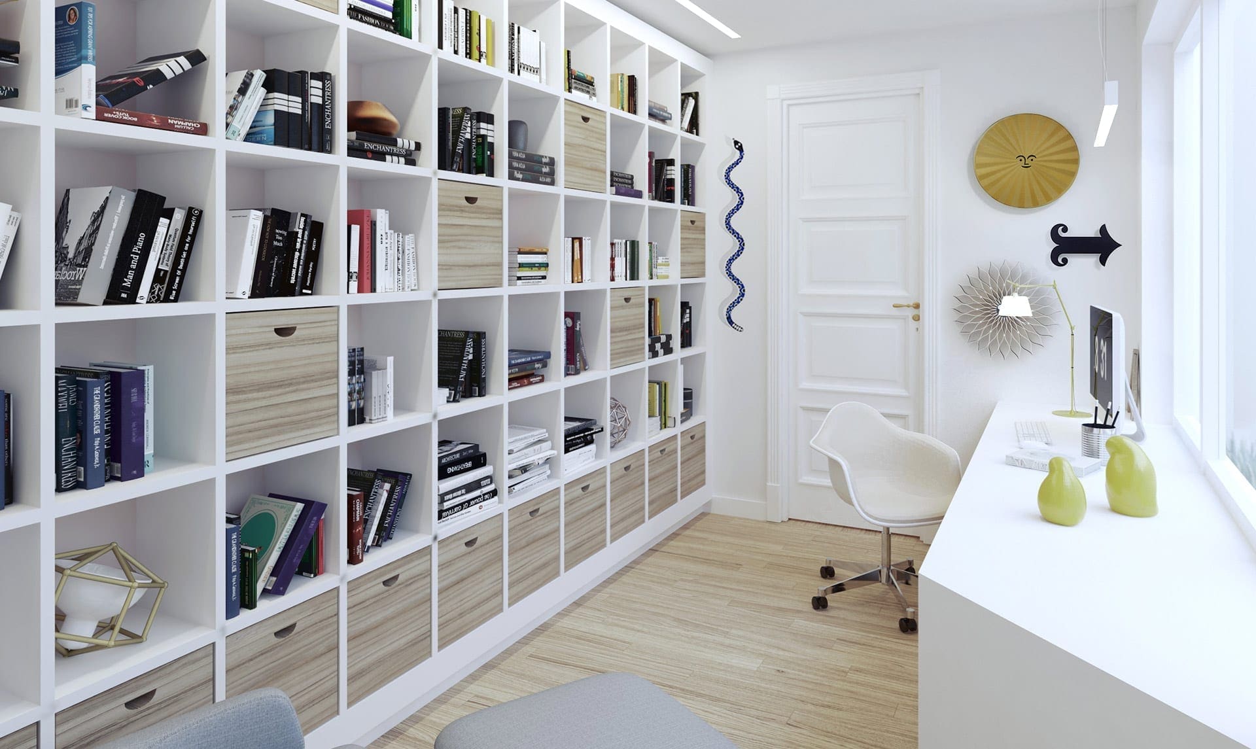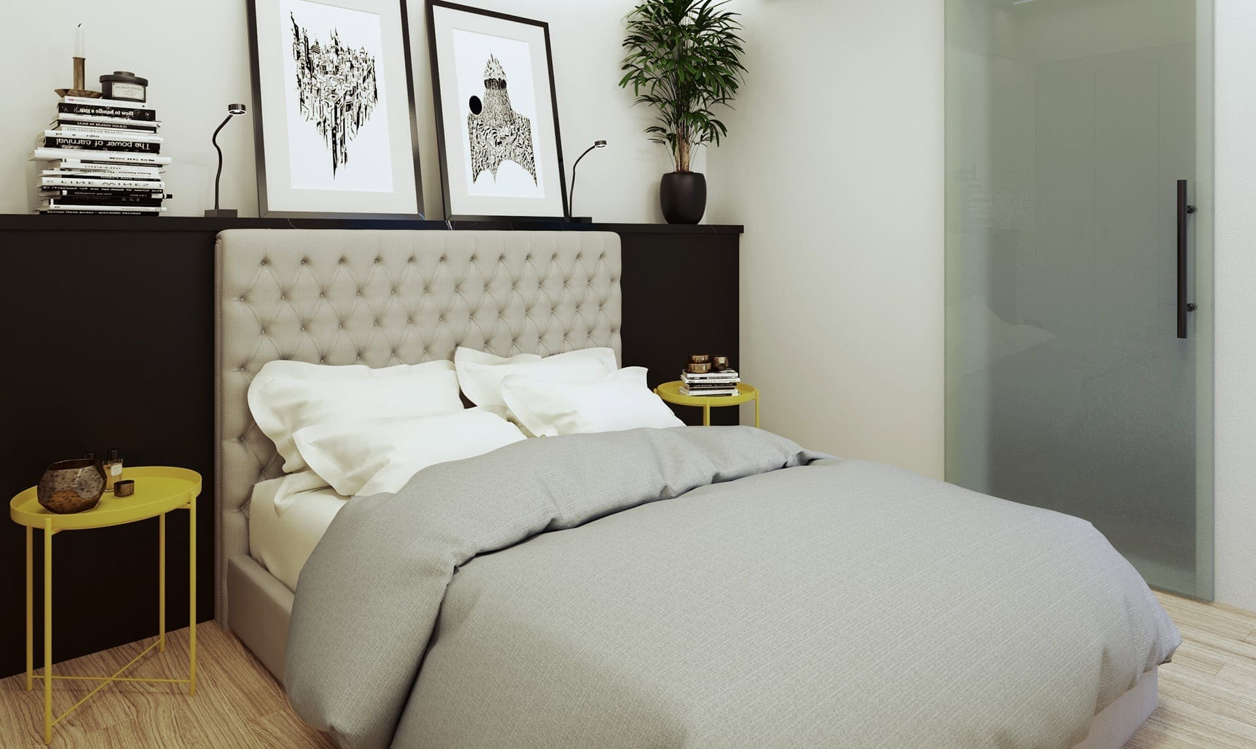A museum, a set, a city—every space holds a story
A Kitchen Story
This project didn’t start with rooms, but with daily rituals.
A kitchen is never just a kitchen—it is a stage for daily rituals, shared moments, and evolving narratives. In this project, a post-war maisonette dating back to the 1850s was reimagined, balancing historical preservation with modern adaptability. What began as a series of disconnected, light-starved rooms was transformed into a fluid and inviting home, where structure and space quietly shape the rhythm of daily life.
More information
Bureau 105 was entrusted with the structural and spatial reinvention of the home, addressing complex challenges—spatial constraints, rising damp, and a fragmented layout—without compromising the integrity of its original architectural features. At the heart of the design is the kitchen, not merely as a functional space, but as the gravitational center of the home, seamlessly connecting to the internal yard and study area. The interplay of light, materials, and spatial flow ensures that every intervention feels intentional, enhancing both the physical and emotional experience of the space. Because a home is more than walls—it is the architecture of memory, connection, and living stories.
—
Client: Rachel Scicluna
Lead Architect: Jeanette Muñoz Abela
Lead Architect: Jeanette Muñoz Abela
Lead Engineer: Jeanette Muñoz Abela
3D Renders: Daniel Bernard
Discipline: Architecture and Structural Engineering
Testimonial
When I first met Jeanette, it was a perfect match. Beyond being efficient, detail-oriented, and a great listener, she brought a rare combination—structural engineering with a deep understanding of design. This synergy allowed us to transform my home not just structurally, but experientially, shaping a space that truly reflects my way of living.
My post-war ground-floor maisonette, just 105m², demanded creative thinking at every level. The challenge was not only to preserve its architectural character but to make it feel relevant and fluid for modern life. Bureau 105’s innovative approach ensured that every structural intervention wasn’t just about stability—it was about light, movement, and making the space feel expansive despite its size. Today, my home doesn’t just function—it tells my story.
Rachael Scicluna - Urban Anthropologist
